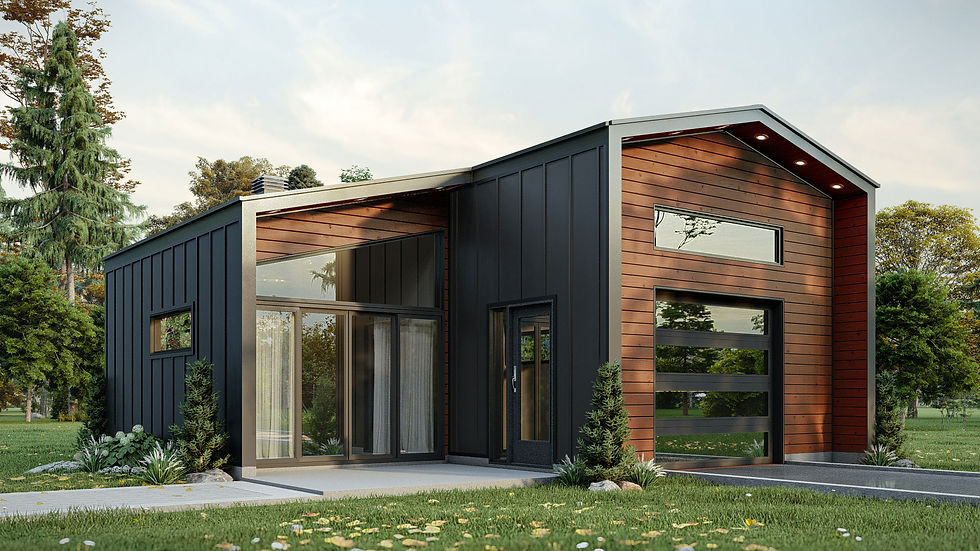EG-0491 | Wooden garage plan
Type of plan:
Detached garage
Construction budget:
$121,068 to $139,536
Building dimensions:
29' wide X 27' deep
Area:
684 sq. ft.
Garage:
Single garage
With or without basement:
No basement
Bedroom / office:
0 bedrooms / offices
Bathroom or powder room:
1 bathroom or powder room
*All our plans are fully modifiable according to your tastes and needs.
Make an appointment here for a presentation of models by a technologist at no cost
Plan Maison Québec: A reference in the design of construction plans
For several years, Plan Maison Québec has established itself as an essential reference in the field of designing construction and renovation plans in Quebec and North America. As a firm of architectural technologists, we put our expertise at the service of future owners and entrepreneurs by offering house, cottage and garage plans designed to meet the climatic and structural realities of the territory.
A ready-to-build model that can be modified according to your needs
Opting for a wooden garage plan from our firm means choosing a project pre-developed by experts, guaranteeing an optimized design that complies with current standards. Our plans are customizable, allowing customers to adjust the configuration according to their specific needs. By using our services, you benefit from professional support to adapt the plan to your land, your aesthetic requirements and your functional constraints.
A modern and functional design
This wooden garage plan is distinguished by a contemporary and harmonious design. Its clean lines, highlighted by a bold combination of natural wood cladding and dark-colored metal panels, bring a touch of modernity and elegance to the whole. The asymmetrical roof reinforces the originality of the project while optimizing water flow. The integration of well-positioned windows ensures a supply of natural light while preserving the privacy and security of the premises.
The outdoor space is designed to harmonize perfectly with the environment, offering smooth access to the property. A large glazed sectional garage door allows easy access to the vehicle while adding a sought-after aesthetic touch.
An optimized and well-thought-out interior
With its dimensions of 29 feet wide by 27 feet deep, this wooden garage plan offers an area of 684 square feet, ideal for functional and versatile use. The main space is designed to accommodate a single garage, allowing parking a vehicle while maintaining a storage or workshop area.
The project also includes a 4-season room of 10'4'' by 18', perfect for versatile use: leisure space, spare office or creative workshop. This area is designed to provide optimal comfort all year round, thanks to high-performance insulation and strategic orientation of the openings.
A functional bathroom completes the interior layout, providing an additional asset in terms of convenience. Designed for practical use, it avoids trips back and forth to the main house while optimizing user comfort.
A project adapted to your requirements
Whether for a secure parking space, a functional workshop or an additional relaxation area, this wooden garage plan adapts to many needs. Its intelligently thought-out design allows for flexible use while optimizing durability and aesthetics.
Contact us to make your project a reality
This wooden garage plan perfectly meets the expectations of owners looking for a functional, aesthetic and sustainable space. Plan Maison Québec supports you in your project by offering customizable plans adapted to your budget and needs. To learn more about this model or to customize it to your expectations, visit our online store or contact us today.


