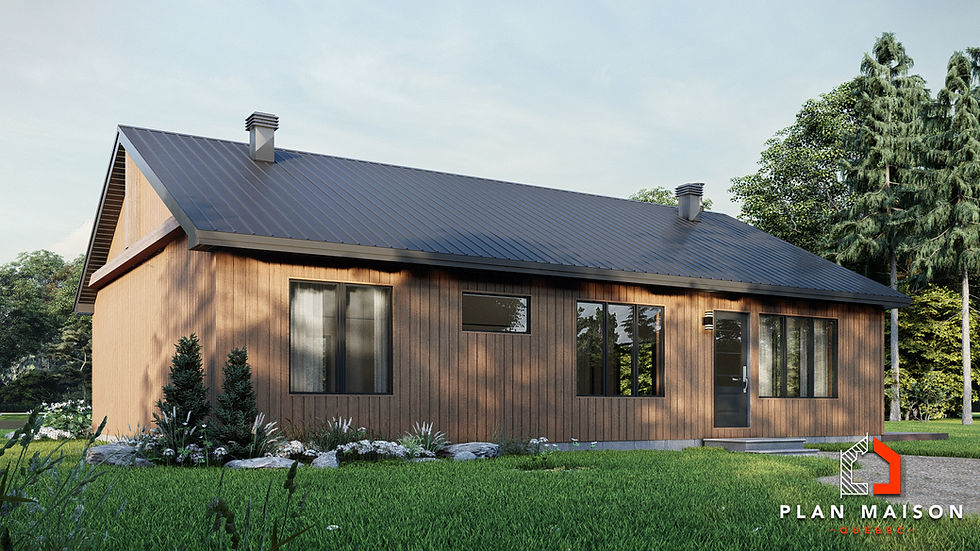PM-0167F | Bungalow house plan
Plan type:
Chalet / Single-family house
Construction budget:
$292,500 to $364,000
Building size:
42' wide X 30' deep
Area:
1260 sq. ft.
Garage:
Without garage
With or without basement:
No basement
Bedroom/office:
3 bedrooms / offices
Bathroom or powder room:
1 bathrooms or shower rooms
*All our plans are fully modifiable according to your tastes and needs.
Make an appointment here for a presentation of models by a technologist at no cost
Introduction to Plan Maison Québec
At the heart of the residential construction industry, Plan Maison Québec stands out as a leading architectural technologist firm. Our company specializes in drawing construction and renovation plans for houses, chalets and garages, offering tailor-made services adapted to the Quebec climate and lifestyle. With attention to detail and active listening to our customers' needs, we transform dreams into tangible realities.
The value of our bungalow house plan
Choosing a single storey chalet model designed by Plan Maison Québec means investing in a superior quality plan, precisely crafted according to current construction standards. Our models are more than just plans; they are the foundation on which our customers can build and personalize their future home, guaranteeing complete satisfaction thanks to their adaptability and technical precision.
Exterior aesthetics of the chalet
The bungalow house plan that we offer is a marvel of contemporary architecture. Its exterior, with vertical wood cladding, gives an aesthetic that is both rustic and modern. The choice of materials, such as the sheet metal roof, is not only aesthetic but also functional, ensuring durability and integration with the natural landscape. The design excludes the garage in favor of a large wooden terrace, ideal for sunny afternoons and starry evenings.
An interior designed for comfort
The living space of 1260 square feet is judiciously distributed to accommodate a family in the greatest comfort. This bungalow house plan offers an open plan, ideal for family living, with spacious living spaces and abundant natural light thanks to large windows. The three bedrooms are designed for rest and relaxation, including the master suite which is a true retreat with its own bathroom and dressing room. The unique bathroom is designed to be both functional and relaxing, complementing the interior of this chalet.
Conclusion on our bungalow house plan model
The bungalow house plan is synonymous with a balanced lifestyle integrated into nature. It is designed for those looking for a functional and welcoming home away from home, without compromising style and quality.
A bungalow house plan to help you carry out your construction project
At Plan Maison Québec, we believe that every home should be a unique reflection of its inhabitants, and our team is dedicated to supporting you throughout the design process to ensure your vision comes to life. Take the first step towards realizing your dream project and contact us today to discuss your future bungalow home. With Plan Maison Québec, your satisfaction is our priority and we are committed to offering you quality plans, combining comfort, functionality and aesthetics.


