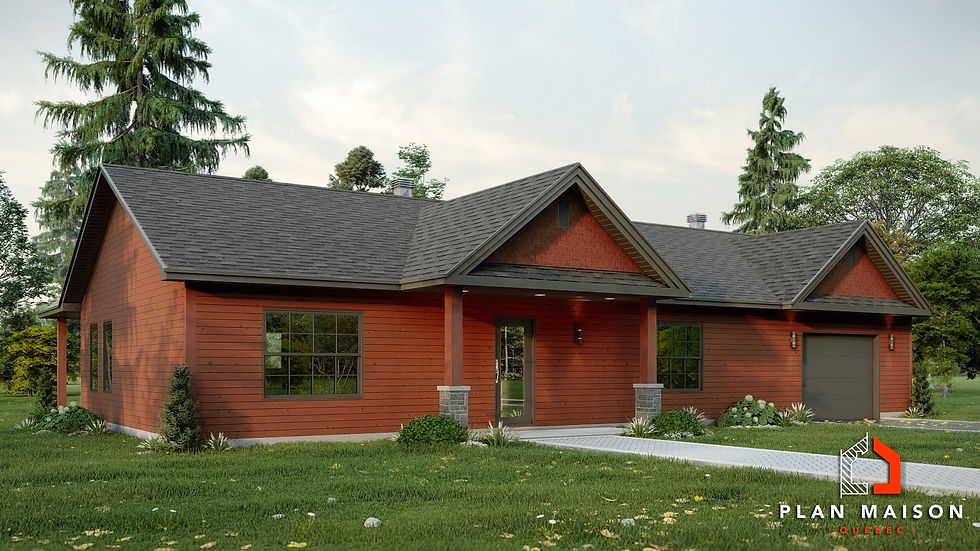JL-0018C | Single storey house plan with 2 bedrooms and garage
Type of plan:
Single-family home
Construction budget:
$401,820 to $483,960
Building dimensions:
62' wide X 42' deep
Area:
2220 sq. ft.
Garage:
Single garage
With or without basement:
No basement
Bedroom / office:
2 bedrooms / offices
Bathroom or powder room:
2 bathrooms or powder rooms
*All our plans are fully modifiable according to your tastes and needs.
Make an appointment here for a presentation of models by a technologist at no cost
Plan Maison Québec: Expertise in construction and renovation plans for houses, cottages and garages
Plan Maison Québec, a specialist in drawing single-storey house plans with 2 bedrooms and a garage, is a firm of architectural technologists recognized in the field of residential construction in Quebec. With its expertise, the company offers house, cottage and garage models adapted to the varied needs of Quebecers. Customers benefit from personalized solutions, designed to combine aesthetics, functionality and comfort, whether for a new construction project or a renovation. With its know-how, Plan Maison Québec is committed to providing high-quality plans, designed according to the strictest standards in force, thus guaranteeing a safe and reliable construction project.
Ready-to-build house models: Quality and adaptability
Ordering a single-storey house plan with 2 bedrooms and a garage from Plan Maison Québec means choosing simplicity and security. The models offered are designed to be directly usable by contractors, and can also be customized according to the preferences of future owners. The quality of the single-storey house plans with 2 bedrooms and a garage ensures a solid foundation for any construction project, and the detailed technical drawings allow flexibility to adapt the interior and exterior space according to the specific needs of each family. Each client thus has the possibility of obtaining a model that meets their requirements for comfort, space and lifestyle.
A harmonious and well-thought-out exterior
The exterior of this single-storey house is distinguished by a classic and elegant design that fits perfectly into the Quebec landscape. Featuring a warm red wooden façade, it evokes both modernity and tradition. The gently sloping roof provides good protection against the elements, while the integrated single garage offers a functional and sheltered parking space. The terrace at the back of the house becomes an ideal space to enjoy sunny days with family or friends. With its welcoming entrance and quality finishes, this single-storey house combines charm and robustness, meeting the expectations of modern families who are looking for both aesthetics and practicality.
A spacious and optimized interior
With a total surface area of 2220 sq. ft., this single-storey house plan with 2 bedrooms and a garage offers an interior layout designed to maximize comfort and efficiency. The house, 62 feet wide and 42 feet deep, offers a bright and airy living space, perfectly suited to the needs of a family. The spacious living room, measuring 16’4’’ x 12’5’’, is adjoining the 11’ x 12’ dining room, providing a friendly space for sharing moments. The kitchen, measuring 12’6’’ x 11’, is designed to facilitate movement and optimize storage, with a functional space for cooking with ease.
This model has two bedrooms, one of which can also be used as an office, with generous dimensions of 11’6’’ x 22’2’’ for one and 14’3’’ x 12’8’’ for the other, allowing everyone to have a pleasant personal space. The house also includes two practical bathrooms: a main bathroom of 8’6’’ x 11’0’’ and a powder room adjacent to the entrance. A 5’5’’ x 7’8’’ walk-in closet completes this storage space, offering occupants the possibility of storing clothes and accessories with convenience.
Your custom project with Plan Maison Québec
This single-storey house plan model with 2 bedrooms and a garage represents the perfect combination of aesthetics and functionality. Whether you are looking for a comfortable home for your family or a versatile living space adapted to your lifestyle, Plan Maison Québec offers you custom solutions. Discover our online store to learn more about this model and other creations. Our advisors are available to answer all your questions and help you adapt the plans according to your specific needs. Let our expertise guide you to bring your dream home to life!


