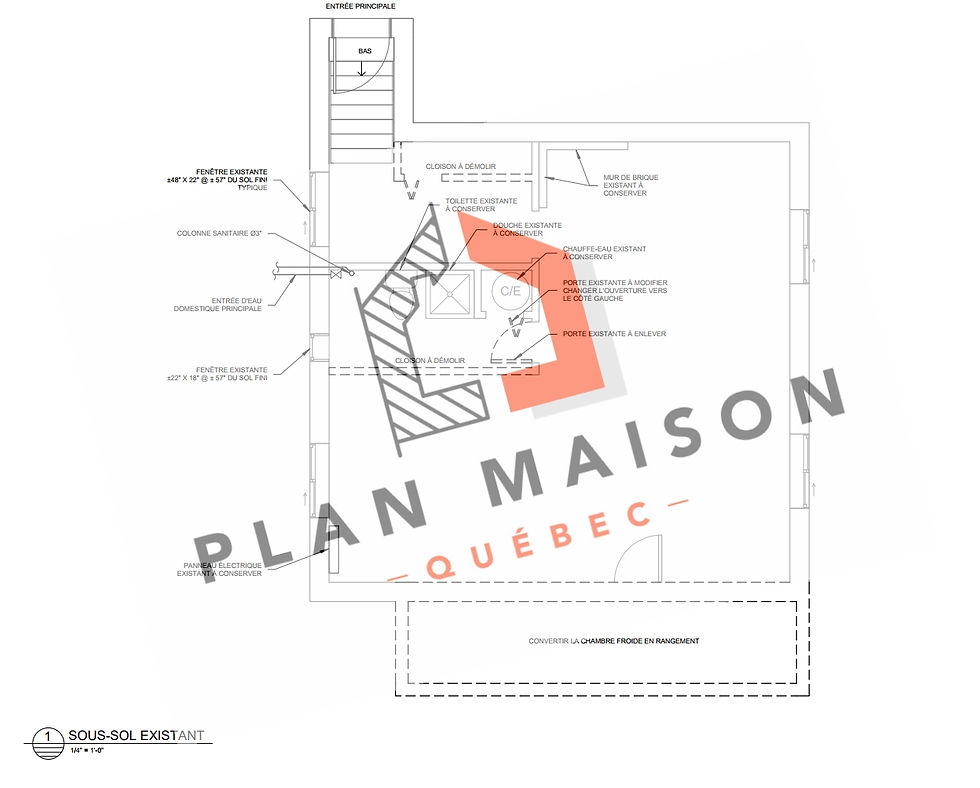

Bécancour house basement plan
Type of project :
Plan de rénovation
Architectural Technologist / House designer :
Daniel P.
Creation date :
30 mai 2022


Plan sous sol maison réalisé par Plan Maison Québec pour un client habitant à Bécancour.

Plan sous sol maison réalisé par Plan Maison Québec pour un client habitant à Bécancour.

Plan sous sol maison réalisé par Plan Maison Québec pour un client habitant à Bécancour.
Do you want to benefit from additional income? Do you have enough space to rent out your basement ? We have the team you need!
In this project our client living in Bécancour wanted to convert his basement into housing, so we took measurements and our building designer in charge of the project therefore went on site to see the potential of this basement . Several possibilities were proposed, including designing a large master bedroom and a beautiful kitchen to allow future tenants to receive guests. The constraint was to bring in as much light as possible, because at the base , as in all basements , the light is much less. Large, light rooms were therefore designed with maximum windows to allow future tenants to feel at home.
If you also have a project to renovate your basement so that you can also rent it , we can put you in touch, through a videoconference with our architectural experts from Plan Quebec House ! Don’t wait any longer and do like this customer from Bécancour !

Files preview
 |  |  |
|---|---|---|
 |  |  |
Are you interested in this plan or do you have a similar project?
Like you, we want to approach your project calmly and with certainty.
This is why the first discussions with our architectural technologists and construction estimators to validate the feasibility of the project and your budget are free and without obligation.
Our professionals will also be happy to offer you valuable advice and guide you according to the stage of progress of the project, even if plans are not necessary at the moment.
Ready to get started? Make an appointment online:
*No fees or commitment
(Meeting with a construction technologist and estimator with ZOOM)
